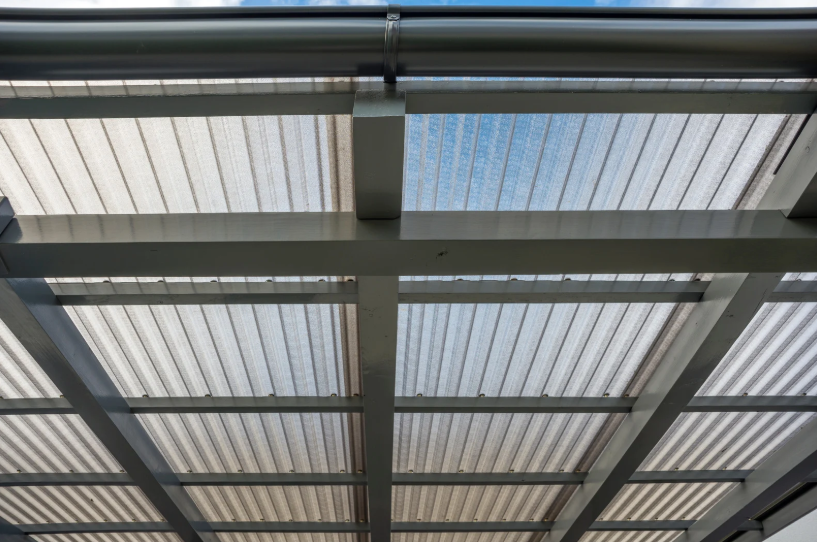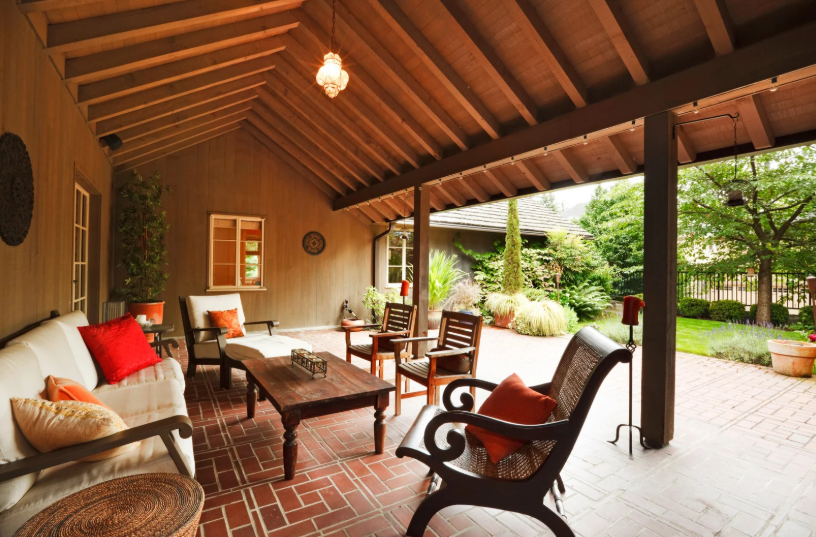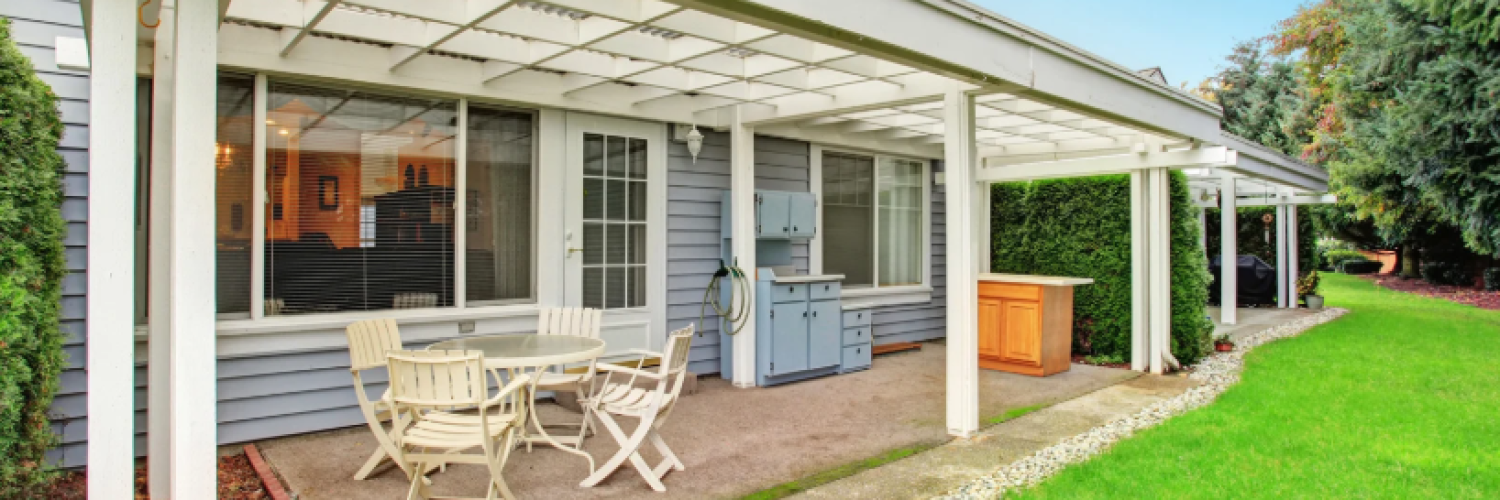Creating the perfect outdoor living space in Charlotte has become a top priority for homeowners seeking to extend their living areas beyond the confines of their homes. A covered patio represents one of the most valuable additions you can make to your property, offering year-round protection from the elements while maintaining that coveted connection to the outdoors. Whether you’re planning intimate family gatherings or hosting larger entertaining events, a well-designed covered patio transforms your backyard into a functional extension of your home.
Building a covered patio involves careful planning, proper materials selection, and attention to both structural integrity and aesthetic appeal. The process requires understanding local building codes, selecting appropriate roofing materials, and ensuring proper drainage and electrical considerations.
From initial design concepts to final finishing touches, each step plays a crucial role in creating a space that enhances both your lifestyle and property value. This comprehensive guide will walk you through the essential elements of covered patio construction in Waxhaw, NC, helping you create an outdoor living space that serves your family’s needs for years to come.
Planning Your Charlotte Covered Patio Design
A covered patio can completely transform how you enjoy your outdoor space in Charlotte, offering shade, comfort, and a natural extension of your home. The most successful projects start long before construction begins, with careful planning and thoughtful design. Understanding your space, your needs, and your environment ensures your patio works perfectly for both everyday living and special gatherings.
The following considerations will help you plan effectively:
- Evaluate your existing outdoor space: Determine the best location for your covered patio by considering sun exposure, prevailing wind patterns, and proximity to your home’s entrances. The ideal placement should offer privacy while allowing easy access from your main living areas.
- Factor in size requirements: A standard covered patio typically ranges from 12×12 feet for small, intimate areas to 20×20 feet or larger for bigger gatherings. Dining spaces need about 10 square feet per person, while lounging areas require 6–8 square feet per seat. Leave enough room for comfortable furniture movement and circulation.
- Integrate with existing features: Design your patio to work with your home’s architecture and current landscape elements. Consider the views from inside your home, as the patio will likely become a focal point through windows and doors.
JH Landscapes specializes in creating cohesive outdoor living spaces in Waxhaw, NC, that align with your home’s style while maximizing comfort and usability. Their approach blends functionality and aesthetics, ensuring your covered patio feels like a natural part of your property.
Understanding Charlotte Building Codes and Permits
Before breaking ground on your covered patio project in Charlotte, understanding local building codes and permit requirements is essential for legal compliance and safety. Most municipalities require permits for covered structures that exceed certain size thresholds or include electrical components. Contact your local building department to determine specific requirements in your area, as codes vary significantly between jurisdictions.
Setback requirements dictate how close your covered patio can be built to property lines, septic systems, and existing structures. Typical setbacks range from 5-10 feet from property lines, though some areas allow closer construction for attached structures. Height restrictions may also apply, particularly in neighborhoods with homeowner association guidelines or historic district requirements.
Foundation requirements in Waxhaw, NC, vary based on your local climate and soil conditions. Many covered patios require concrete footings that extend below the frost line to prevent structural movement during freeze-thaw cycles. In warmer climates, shallow foundations or even concrete pads may suffice. Professional consultation ensures your foundation meets local requirements while providing long-term structural stability.
Selecting the Right Roofing Materials

The roof is one of the most defining features of a covered patio in Charlotte, shaping both its look and its performance. Choosing the right material not only affects durability and comfort but also plays a big role in how the space blends with your home. By weighing style, maintenance needs, and climate considerations, you can select a roofing option that meets your practical and aesthetic goals.
The following popular materials each offer distinct benefits:
- Asphalt shingles: Provide excellent weather protection and can match your home’s existing roof for a cohesive appearance. They’re a reliable, familiar choice that works well in most climates.
- Metal roofing: Offers superior durability and comes in a range of colors and styles. It may require additional insulation to minimize noise during heavy rain.
- Polycarbonate or clear panels: Allow natural light to filter through while still providing weather protection. Ideal for preserving views and avoiding a closed-in feel, though they may need more frequent cleaning and can scratch over time.
Regardless of the material you choose, proper slope is essential for drainage and long-term performance. In Waxhaw, NC, most covered patios require at least a 1/4 inch slope per foot, with runoff directed away from your home’s foundation and into appropriate drainage systems.
Foundation and Structural Framework
Establishing a solid foundation forms the backbone of your covered patio construction project in Charlotte. Concrete footings typically extend 6-12 inches below the frost line and should be sized according to local building codes and expected load requirements. The footing size depends on your roof material choice, local snow loads, and wind exposure factors specific to your geographic location.
Post spacing and sizing require careful calculation based on your roof span and local load requirements. Typical post spacing ranges from 8-12 feet on center, with larger spans requiring engineered lumber or steel beam systems. Pressure-treated lumber remains the most common choice for structural framing, though steel and engineered wood products offer advantages in certain applications.
Beam sizing follows standard engineering calculations based on span distance and load requirements. A qualified structural engineer should review plans for spans exceeding 12 feet or in areas with heavy snow loads. Proper beam sizing prevents sagging over time and ensures structural integrity throughout the life of your covered patio.
The construction process for one recent project in Waxhaw, NC, involved creating a 16×20 foot covered patio adjacent to an existing deck. The homeowners wanted seamless integration with their landscape design, requiring careful coordination between structural elements and existing plantings. The project required concrete footings extending 8 inches below grade, with pressure-treated 6×6 posts supporting engineered beams capable of spanning the 20-foot width without intermediate support.
Essential Construction Steps
The construction sequence for a covered patio in Charlotte follows a logical progression that ensures structural integrity while minimizing weather exposure during the building process. Begin with excavation and footing placement, allowing adequate curing time before proceeding with vertical construction. Mark utility locations before digging to avoid conflicts with existing water, gas, or electrical lines.
Frame construction typically follows standard residential building practices, with attention to proper flashing and weather sealing where the new structure connects to existing buildings. Install beams and rafters according to engineering specifications, ensuring proper connection hardware and fastener selection for your local wind and seismic requirements.
Key construction milestones include:
- Site preparation and excavation
- Concrete footing placement and curing
- Post installation and alignment verification
- Beam and rafter installation
- Roof decking and underlayment application
- Final roofing material installation
- Electrical and lighting installation
- Final finishing and cleanup
In Waxhaw, NC, roofing installation should follow manufacturer specifications for your chosen material, with particular attention to proper underlayment and flashing details. Quality installation prevents water infiltration and extends the life of your roofing system significantly.
Electrical and Lighting Considerations

Electrical planning for a covered patio in Charlotte transforms your covered patio from a daytime space into an area suitable for evening entertainment and year-round use. Plan electrical rough-in during the framing stage to minimize disruption and ensure proper integration with structural elements. Most covered patios benefit from multiple electrical circuits to handle lighting, ceiling fans, and convenience outlets for outdoor appliances.
Lighting design should consider both functional and aesthetic requirements. Ambient lighting creates overall illumination for general activities, while task lighting focuses on specific areas like dining or cooking spaces. Accent lighting highlights architectural features and landscape elements, adding visual depth and interest to the evening environment.
Consider these essential electrical elements for your covered patio:
- GFCI-protected outlets for appliance use
- Ceiling fan pre-wiring for climate control
- Multiple lighting circuits for flexible control
- Low-voltage landscape lighting integration
- Outdoor-rated electrical boxes and covers
- Proper grounding for all electrical components
In Waxhaw, NC, professional electrical installation ensures code compliance and safety for your family’s long-term use. Many areas require electrical work to be performed by licensed electricians, particularly for permanent installations connecting to your home’s main electrical panel.
Drainage and Water Management
Water management is one of the most important yet often overlooked aspects of a covered patio project in Charlotte. Without proper drainage, even the most well-built structure can suffer costly damage over time. Effective systems protect your patio, your home’s foundation, and your surrounding landscape from the effects of standing water and heavy rainfall.
The following strategies can help ensure your covered patio drains efficiently:
- Roof drainage systems: Use gutters and downspouts to channel rainwater to designated discharge points. Size the gutters based on roof area and local rainfall intensity to prevent overflow during heavy storms.
- Ground-level drainage: Manage runoff from the patio surface to avoid pooling that can damage foundations or create slip hazards. In areas with poor soil drainage or clay-heavy soil, consider installing French drains or surface drainage systems.
- Integrated landscape drainage: Blend drainage with existing features such as rain gardens or swales. These can naturally filter water while enhancing the visual appeal of your yard.
Skilled landscape designers like JH Landscapes in Waxhaw, NC, can create drainage solutions that work in harmony with your patio’s style and surrounding features, protecting your investment while adding beauty to your outdoor living space.
Finishing Touches and Furnishing
The final phase of your covered patio project in Charlotte involves selecting furnishings and accessories that maximize functionality while reflecting your personal style preferences. Outdoor furniture should withstand weather exposure while providing comfortable seating and dining options for your intended use patterns. Consider modular furniture systems that allow flexible arrangements for different entertainment scenarios.
Climate control options extend the usable season for your covered patio significantly. Ceiling fans provide air circulation during warm weather, while outdoor heaters or fireplaces enable comfortable use during cooler months. Screen systems or outdoor curtains offer additional weather protection and privacy when needed.
Storage solutions keep your outdoor space in Waxhaw, NC, organized and protect seasonal items from weather exposure. Built-in storage benches, outdoor cabinets, or dedicated storage areas help maintain a clean, uncluttered appearance while providing convenient access to frequently used items.
Frequently Asked Questions
How much does it typically cost to build a covered patio?
Covered patio construction costs vary significantly based on size, materials, and complexity, typically ranging from $15-40 per square foot for basic structures. Premium materials, electrical work, and complex designs can increase costs to $50-75 per square foot.
Factors affecting cost include foundation requirements, roofing material selection, electrical complexity, and local labor rates. Professional installation generally costs more initially but ensures proper construction and code compliance.
Do I need a permit to build a covered patio?
Most jurisdictions require building permits for covered patios, particularly those attached to existing structures or exceeding certain size thresholds. Permit requirements vary by location, but typically apply to structures over 100-200 square feet or those including electrical work.
Contact your local building department early in the planning process to understand specific requirements, as permit approval can take several weeks and may require plan modifications to meet local codes.
How long does covered patio construction typically take?
Construction timelines depend on project complexity, weather conditions, and permit approval processes. Simple covered patios can be completed in 1-2 weeks, while complex projects with electrical work may require 3-4 weeks.
Weather delays, particularly during foundation work, can extend timelines significantly. Plan for additional time during peak construction seasons when contractor availability may be limited.
What maintenance does a covered patio require?
Regular maintenance includes annual roof inspections, gutter cleaning, and structural connection checks. Clean debris from roof surfaces and gutters seasonally to prevent water damage. Inspect and treat wood structural elements every 2-3 years to prevent decay and insect damage.
Electrical components should be inspected annually for proper operation and weather seal integrity. Proper maintenance significantly extends the life of your covered patio investment.
Can I build a covered patio myself or should I hire professionals?
DIY construction is possible for experienced builders familiar with local codes and construction techniques, but professional installation offers significant advantages. Complex structural work, electrical installation, and permit coordination often require professional expertise.
The blog post “How to Remodel Your Charlotte Backyard for a Perfect Outdoor Living Space Renovation” by JH Landscapes provides comprehensive design and construction services that ensure code compliance and long-term structural integrity while maximizing your outdoor living potential.
Bring Your Charlotte Covered Patio Vision to Life Today!

Building a covered patio in Charlotte represents a significant investment in your home’s functionality and value, requiring careful planning and attention to detail throughout the construction process. From initial design considerations through final finishing touches, each decision impacts both the immediate functionality and long-term durability of your outdoor living space.
Proper foundation work, structural design, and weather protection systems in Waxhaw, NC, ensure your covered patio will serve your family’s needs for decades while enhancing your property’s overall appeal. JH Landscapes offers comprehensive design and construction expertise to help you create the perfect covered patio that integrates seamlessly with your existing landscape and architectural features.
About JH Landscapes
JH Landscapes specializes in comprehensive outdoor living solutions with over 15 years of experience serving homeowners throughout North Charlotte and Fort Mill areas. Based in Waxhaw, NC, we provide complete covered patio design and construction services including structural planning, permit coordination, and landscape integration. Our team of certified professionals combines construction expertise with landscape design knowledge to deliver seamless outdoor living spaces that enhance both functionality and property value.
We pride ourselves on quality craftsmanship and attention to detail, ensuring every covered patio project meets local building codes while exceeding client expectations. Our comprehensive approach includes site evaluation, custom design development, and professional installation services. We have helped hundreds of homeowners create beautiful, functional outdoor living spaces that provide years of enjoyment and add significant value to their properties.
Contact JH Landscapes today at (704) 999-0976 to discuss how our outdoor living expertise can help you create the perfect covered patio for your home. Schedule a consultation to learn more about our design and construction services and how we’ve helped clients achieve their outdoor living dreams throughout the Charlotte region.

